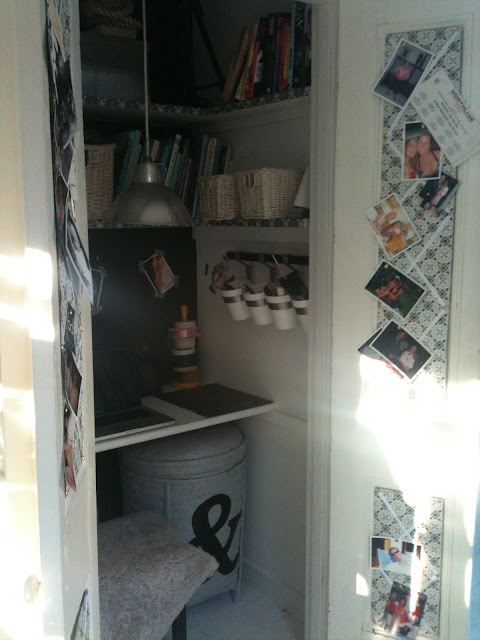What is this??.....
Well so many times I have people contact me just for the odd question about a layout issue they may have. You don't need a full on decorating experience, just a "have you tried this" or "I'd be inclined to do that". I do it myself!! I'll flick a photo to a girlfriend and say "I love it but..........". And she will come back with a "maybe it needs....". She's a designer so "safe hands". You get the drift..........
Anyway...........If you need that girlfriend here I am, flick me a pic and we'll come up with solutions that you may not have considered!!!!
One consistent issue that I come across with clients is their inability to be able to see the possibility of creating rooms within rooms. It seems a common occurrence that some people can only visualise a kitchen being a kitchen or a family room being a family room etc. etc.
All it takes is squishing everything together a little or deleting a nonfunctional piece that's wasting valuable space. I also find that a lot of people have their furniture spread way too far apart. You don't need room for the Indian Ocean to flow through, you just need reasonable pathways......
I am a big fan of grouping different spaces together for different uses. The "office' seems to be a bit of a stumbling block. How many people can afford to dedicate a room purely for an office.........well a few I guess........but if space is tight then I would like to encourage you to think outside the square and create an office area in a communal space. Not in the spare bedroom or the babies room.........
Advantages
- frees up a room for another purpose
- no one is locked away missing out on the positive energy that's happening outside the door
- adds major interest within a single function room
- and I find that people end up most of the time at the kitchen table anyway which is messy and frustrating to watch, so it minimises angst.
Here is a work station for hubby. Before this he was at the kitchen table, I mean he was spread ALL OVER the kitchen table which I hated. And below that is my office space, tucked neatly in a walk in cupboard in amongst our lounge room (which is need of a major overhaul!!). So we actually have three rooms within one room in our kitchen area and two rooms within one in our lounge room...........No wasted space............just how I like it............
You will see more on how I created this space, here..............
(apologies in advance for the photo quality in this link)







No comments:
Post a Comment